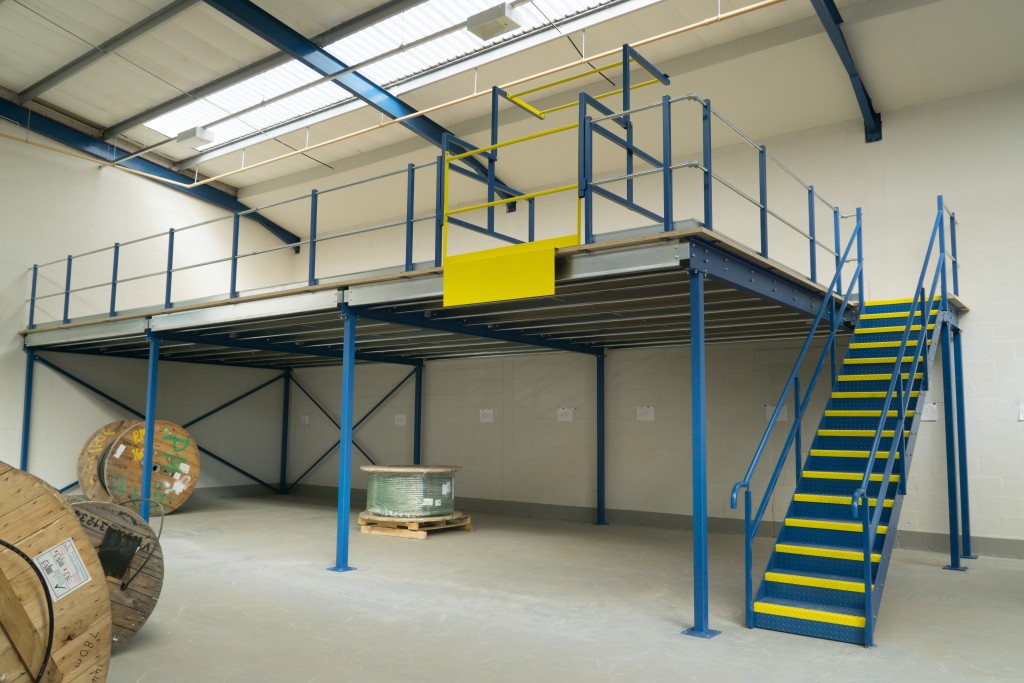What is a mezzanine floor?
A mezzanine is a functional space between the main floors of a given building. The term itself derives from the Italian for ‘middle.’

How are mezzanine floors typically used?
There are many excellent potential applications for mezzanine floors in a wide range of industrial and commercial operations.
Warehousing and distribution
In warehouses, mezzanine floors, when introduced can provide excellent additional storage space and allow for ergonomic solutions to storage needs. When dealing with distribution it can be difficult to predict capacity and storage needs, mezzanine floors allow for a great buffer zone for busier periods, such as Christmas or Black Friday.
Office space in manufacturing premises
Mezzanine floors can provide cheap, efficient and quiet spaces for offices in an industrial building without compromising on workable space in the premises.
Production
Mezzanine floors are often incorporated in production bases as businesses grow and need to overcome their space deficits without incurring the costs of big expansions or relocations.
Retail
In retail spaces, mezzanine floors are often introduced with the aim of increasing sales space or storage to maximise selling space elsewhere. In retail, mezzanine floors have to be subject to particularly vigorous fire ratings and the staircases and hand rails must be up to scratch for public use.
What questions should I ask before planning my mezzanine?
So that your mezzanine floor becomes a feature you can be proud of, that maximises its potential as a vital feature of your building it is essential that you ask the following questions in the planning stage:
- Do I need planning permission?
- Will my mezzanine floor be subject to business rates?
- What height does the ceiling need to be?
- What will the impact be for the other levels?
- Does the mezzanine floor need to be fire rated?
- How much weight will the floor need to support?
- Do I need to get in touch with building control, or will this be managed by my installer?
- Will the support columns interact negatively with the floor below? You may need to rearrange things on the floor below to allow for the support columns or ensure the design allows for the existing ground floor plan.
Even if you need to go down the planning permission route and you need your mezzanine to be fire rated it is likely going to be a lot cheaper than other expansion options. A mezzanine floor is typically a gift horse you cannot afford to look in the mouth. If you need more space and your building allows for a mezzanine, then essentially you should explore it as a possibility ahead of all other options. The best thing you can do is to get in touch with a specialist designer & manufacturer and ask for a free site visit and quotation.

 01773 748748
01773 748748